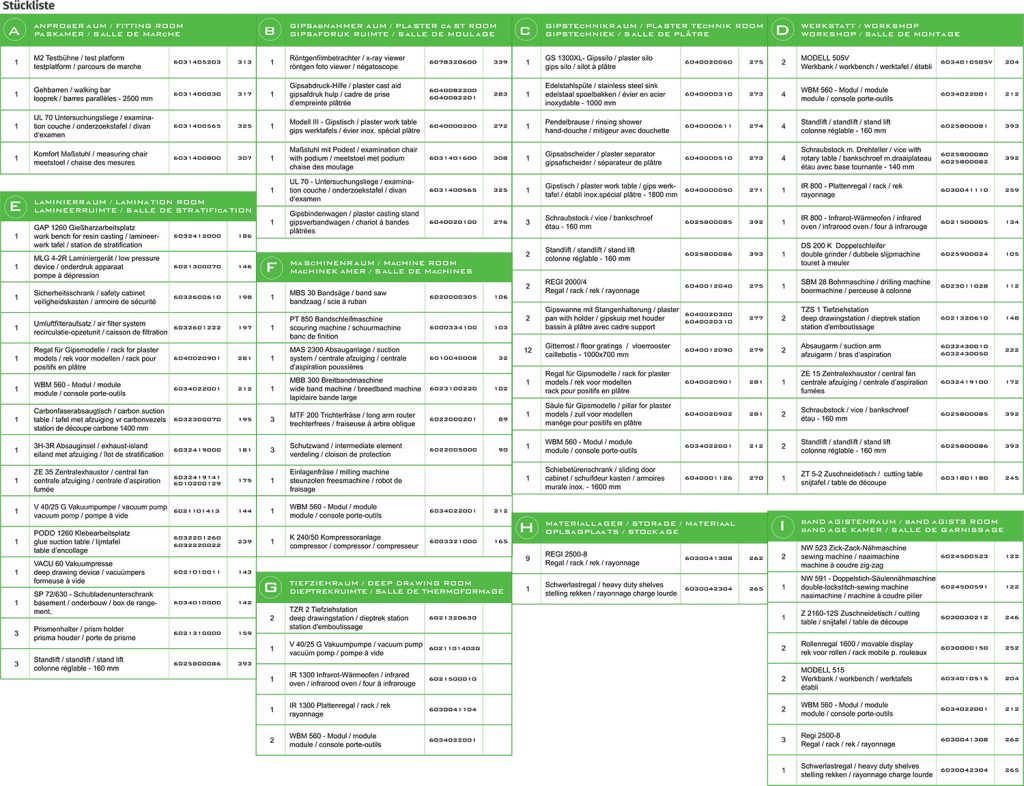Concept II
Home » Planning and concepts » Concepts » Concept II
Of course, the basis for optimal planning of a workshop or machine, plaster, laminating and deep-drawing rooms is primarily the floor plan of the premises. This should include all the necessary dimensions such as room height, width and length of the respective rooms. Window and door positions as well as their dimensions are also essential as a basis for successful planning. It can be made available by the customer in a wide variety of file formats.
The preferred file formats we use are .DWG or .DXF files. Of course, it is also possible to work with image files such as .JPEG or .TIFF or vector files such as .AI or .EPS to construct a floor plan, but this entails additional time expenditure. Even PDF files can serve as a basis.


